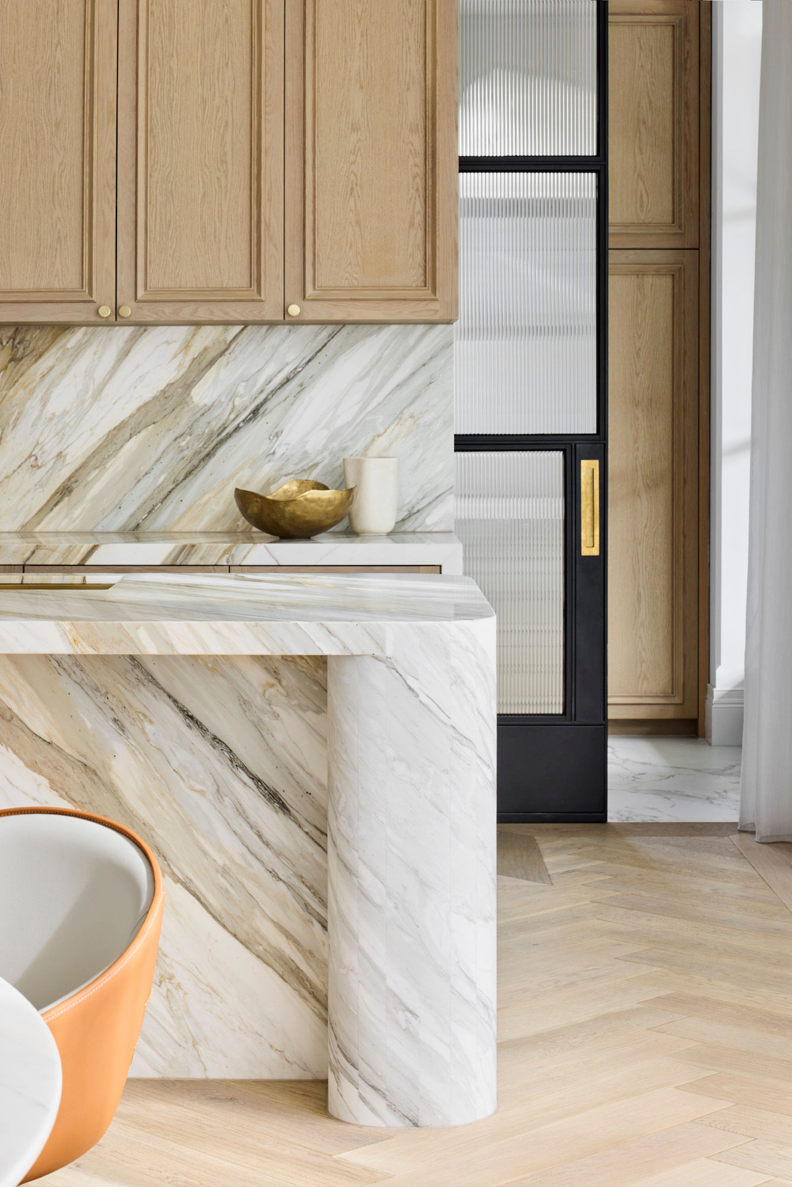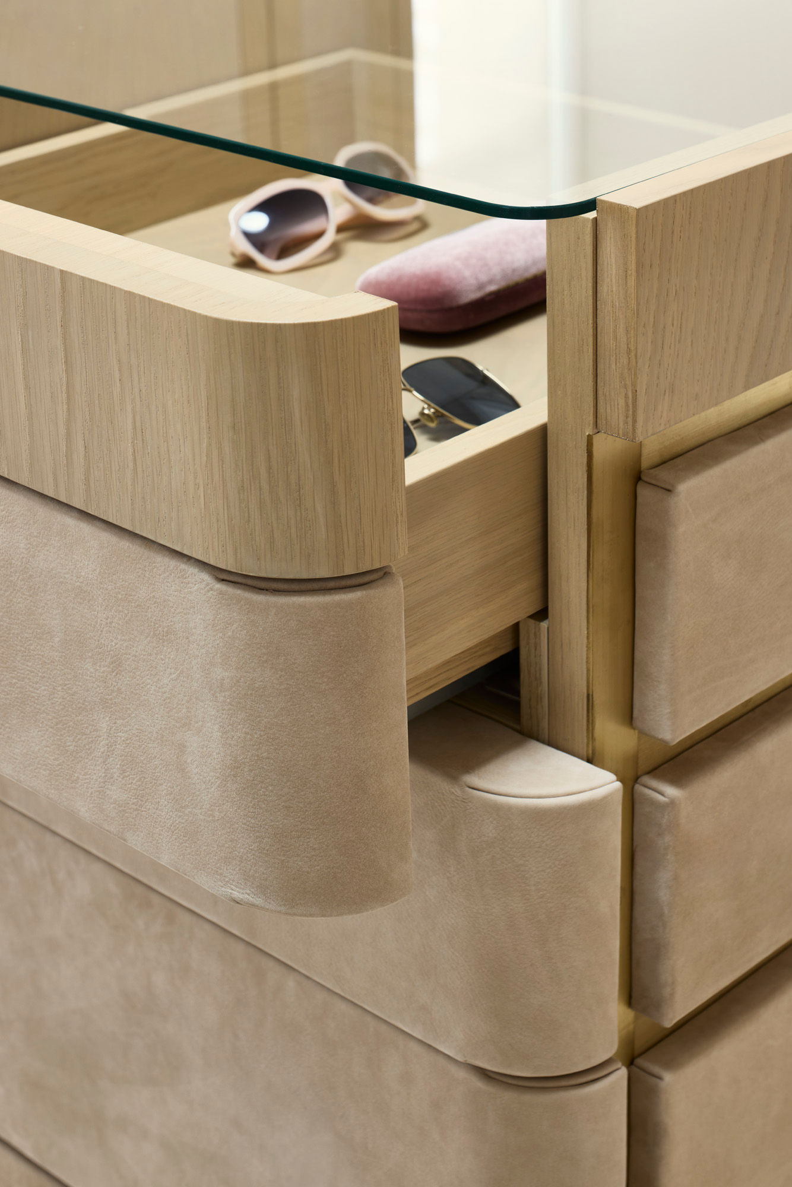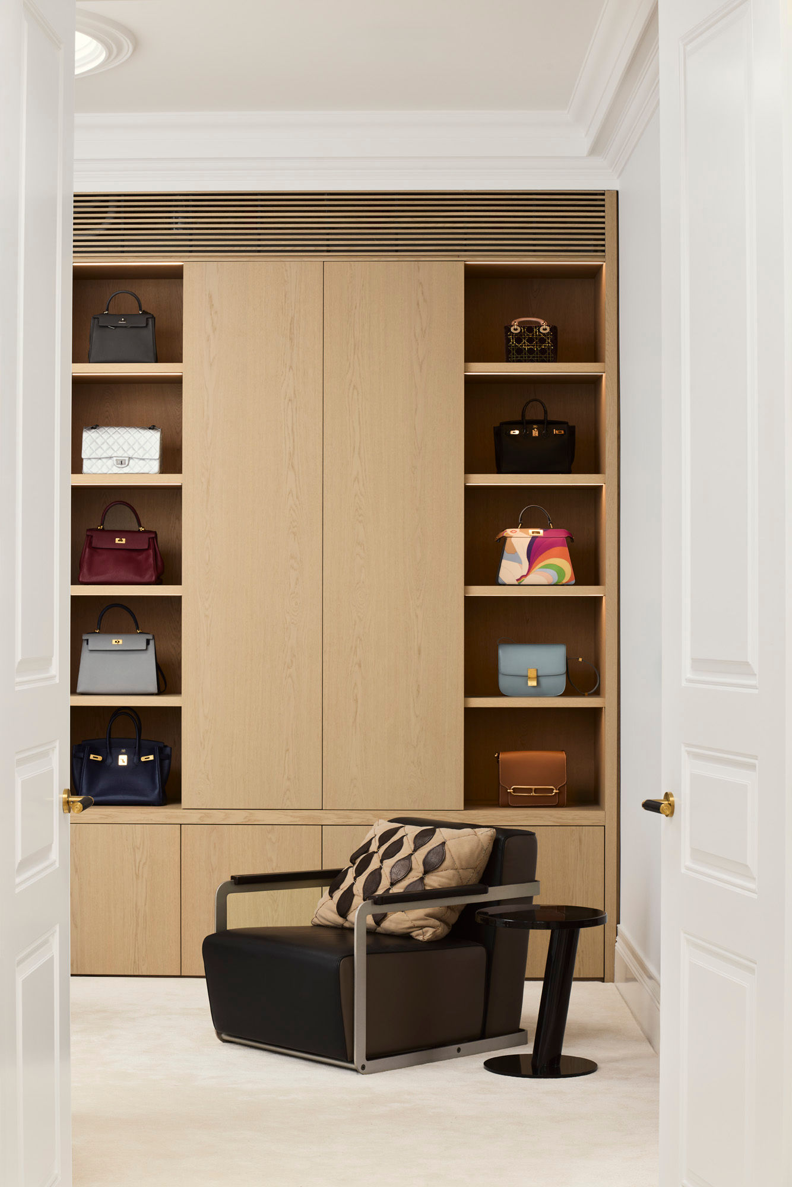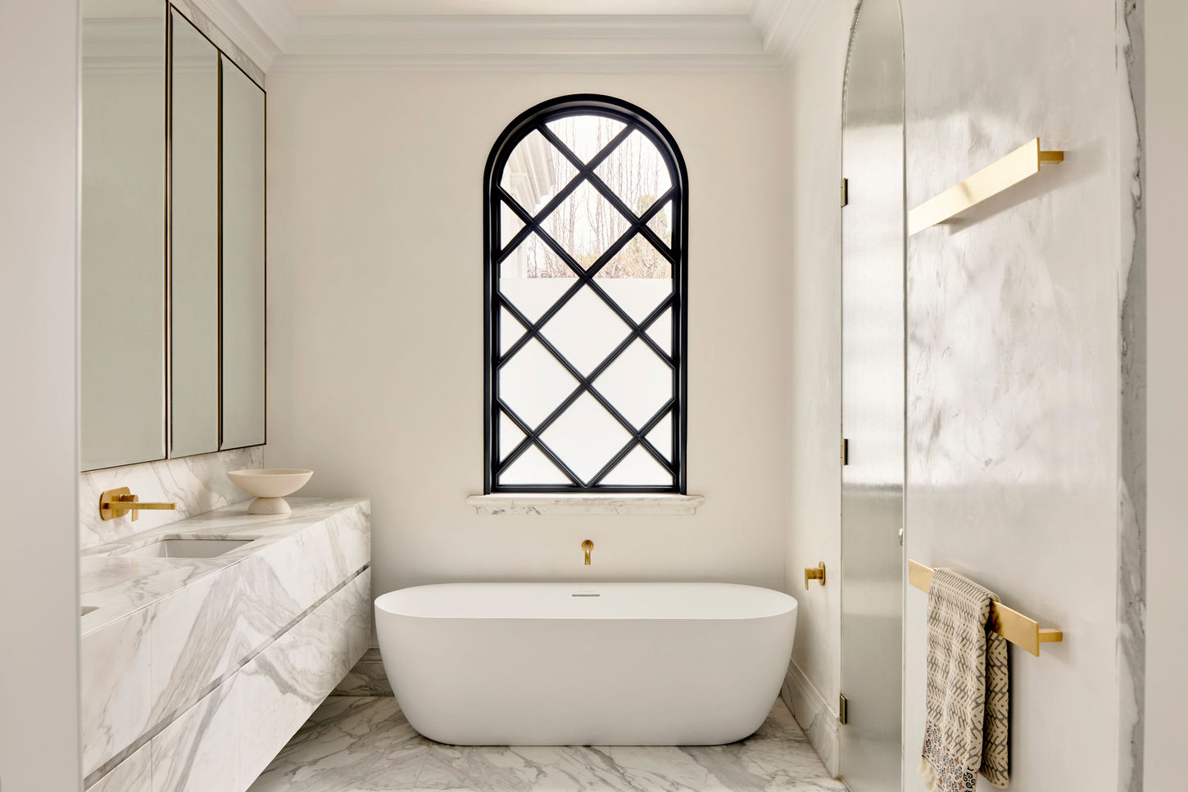top of page
Scotsburn
Fusion interior of classic modern
Yves Architecture and Interiors completed many aspects of the interior design for this project, including the touch and feel of interior mood, the selection of internal materials and finishes, the design of majority joinery elements, ensuite designs, balustrade, lift interior, flooring patterns, furnishing and etc.
A new layout was proposed for the master bedroom quarters, including the master walk-in-robe (WIR), sitting area, and modifications to the circulation of two other main bedrooms. The majority of the internal layout was retained by the client.
In the kitchen, we designed a new island bench and its associated joinery, selected the timber flooring, and specified the solid timber and veneer finishes for the joinery to coordinate with the floor.
Project Statistics
Suburb: Toorak VIC
Photography by Sharyn Cairns
Wall Architects completed the architectural design and certain interior scope, including the majority of the internal floor plan layout, moulding design except joinery, some sanitary selections, arch detailing, and related items.
Suburb: Toorak VIC
Photography by Sharyn Cairns
Wall Architects completed the architectural design and certain interior scope, including the majority of the internal floor plan layout, moulding design except joinery, some sanitary selections, arch detailing, and related items.

bottom of page


















